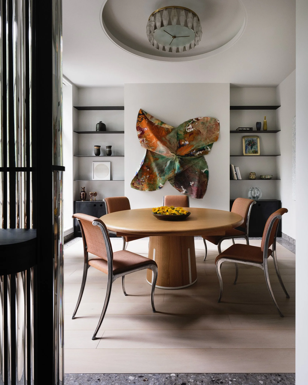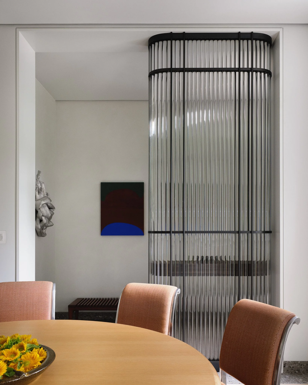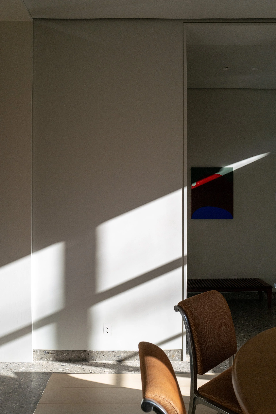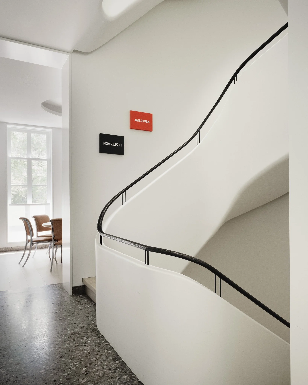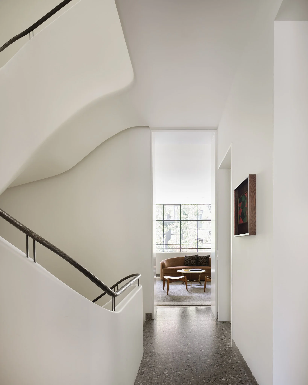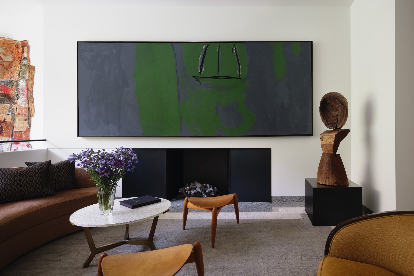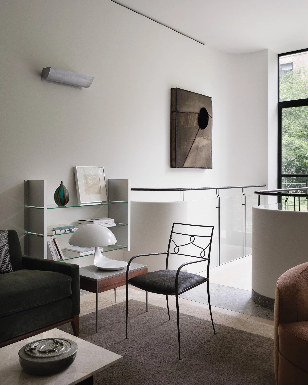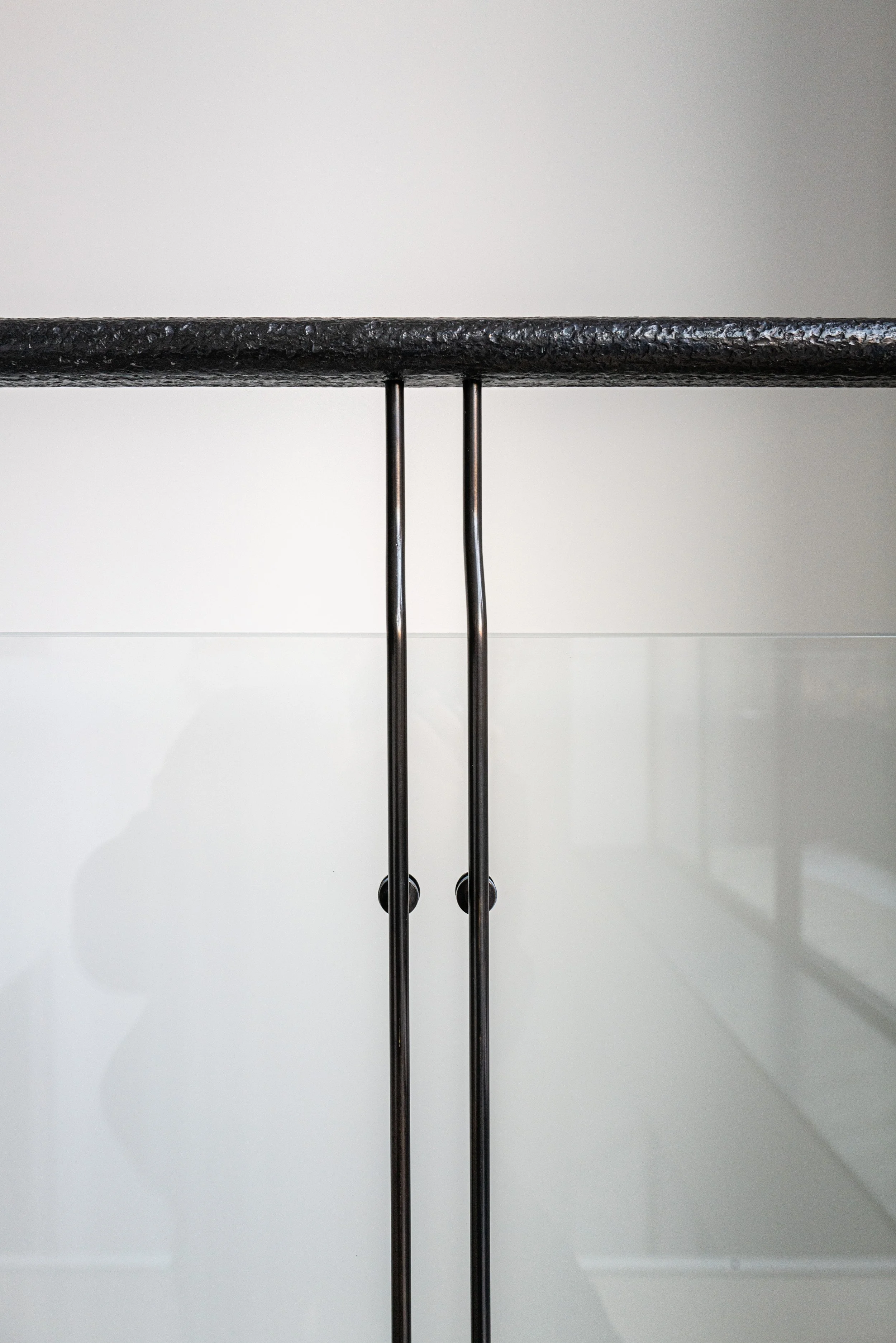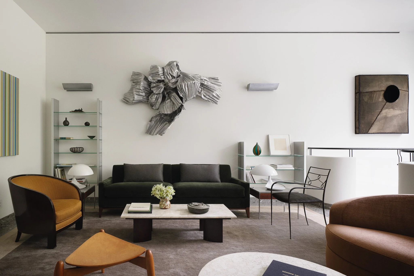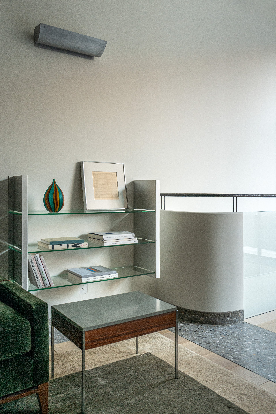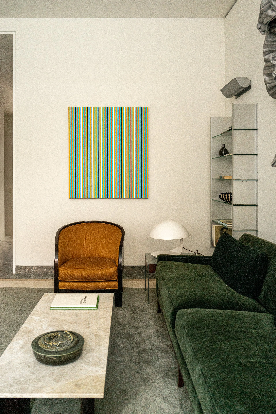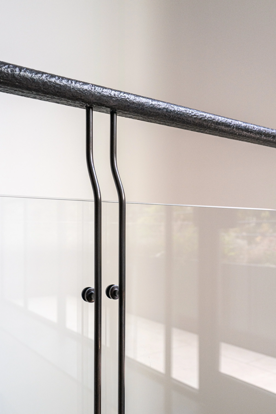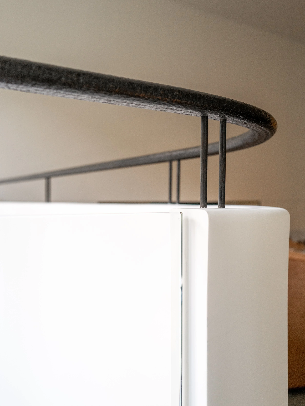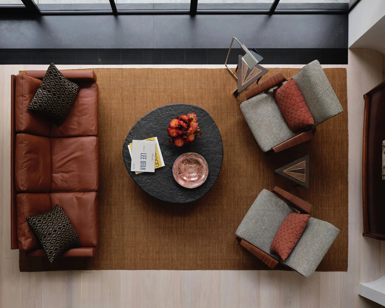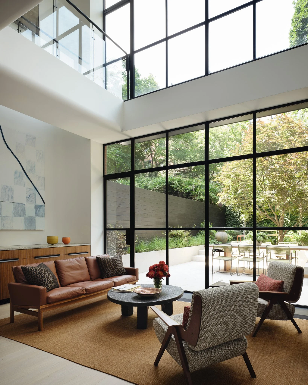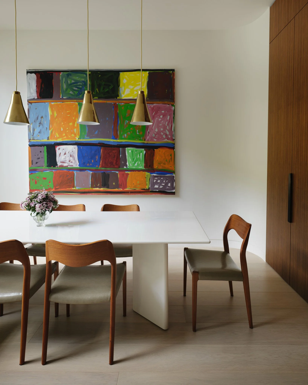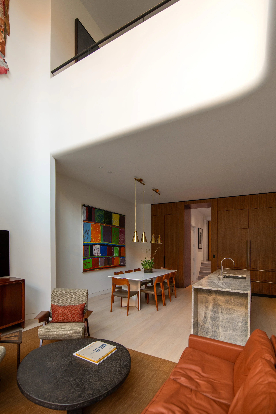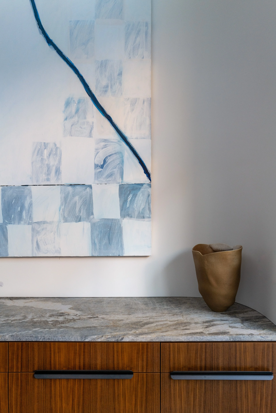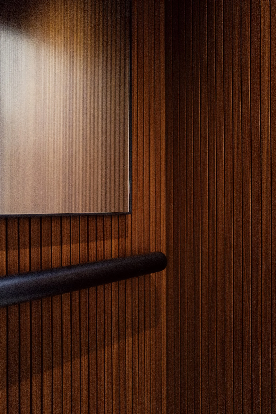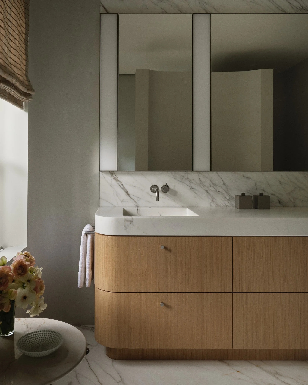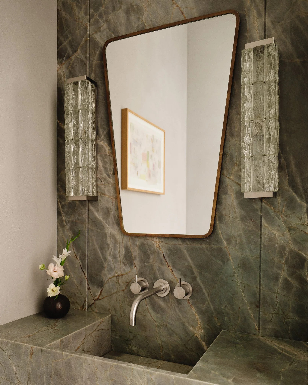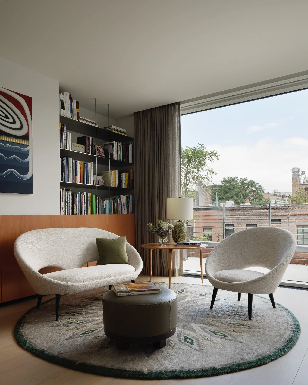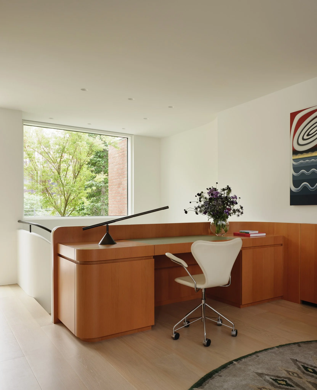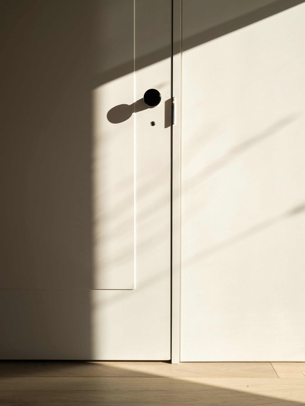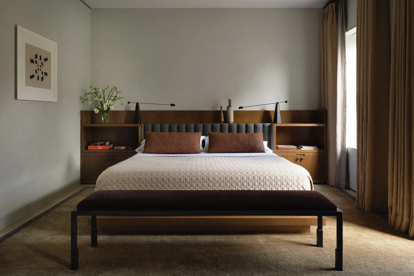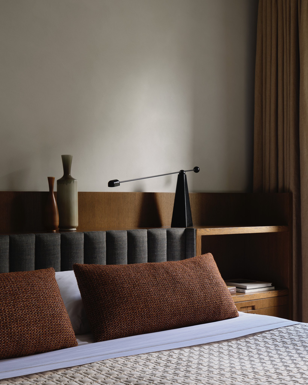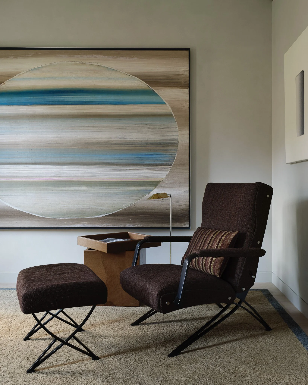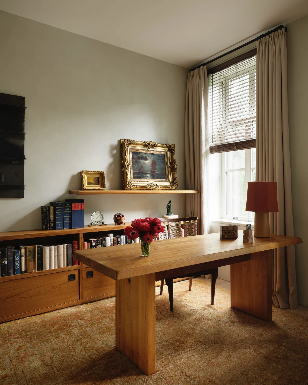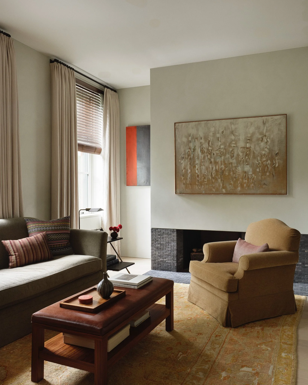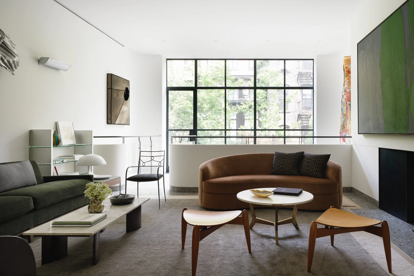
Trinity Townhouse
Withheld
CLIENT
West Village, NY
LOCATION
OVERVIEW
The Trinity Townhouse represents a comprehensive reimagining of a historic residence, where preservation and transformation converge in service of contemporary family living. Our clients sought a complete renovation that would honor the building's place within one of the West Village's most celebrated streetscapes while creating a residence calibrated to modern living and functionality that also highlights their world-class art collection. We undertook a total renovation and expansion that navigates the dialogue between historical integrity and spatial innovation, crafting a home where architectural heritage becomes the foundation for forward-looking design.
Our approach began with careful documentation and strategic expansion, working within the Landmarks Commission's requirements while maximizing the building's potential. The reconstruction included significant structural coordination to enable new spatial relationships, including the addition of a roof deck and terrace that extend living spaces into the landscape and drastically reshapes the flow of natural light throughout the property. Throughout the interior, the restoration balances authentic details with clean contemporary insertions, including custom millwork, lighting, and spatial configurations. The complete hardscape design extends the architectural language into the exterior spaces, ensuring continuity between indoor and outdoor realms. The result is a residence that feels both rooted in its historic neighborhood and entirely contemporary, demonstrating how thoughtful reconstruction can honor the past while embracing the future.
Program Elements: Apartment Unit Design | Kichen | Library | Stair | Bedroom | Bathroom
Interior Design work by Studio Mellone
Photography by Adrian Gaut, Styling by Colin King
Additional photography by Jean-Gabriel Neukomm and Max Balderas

