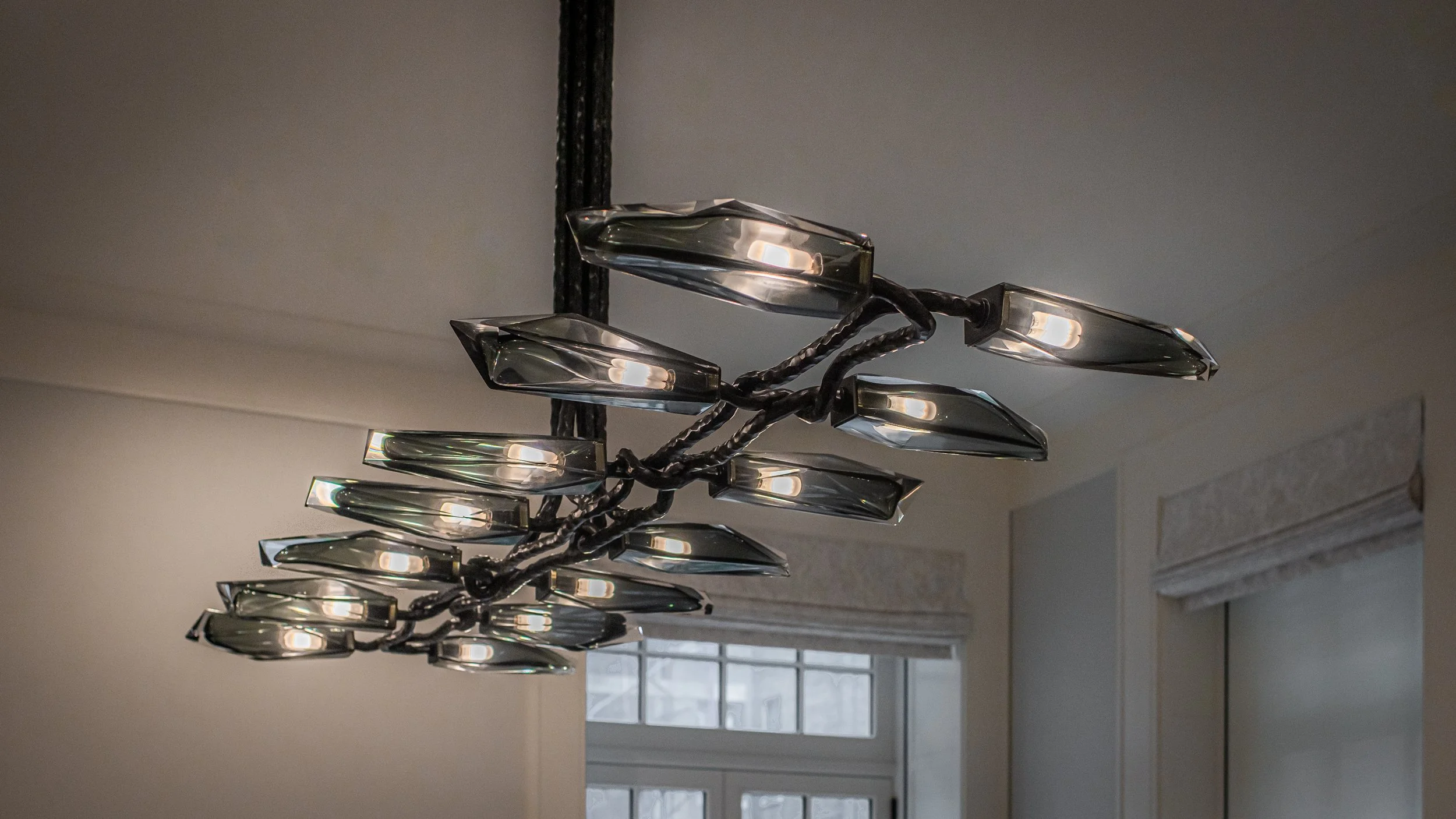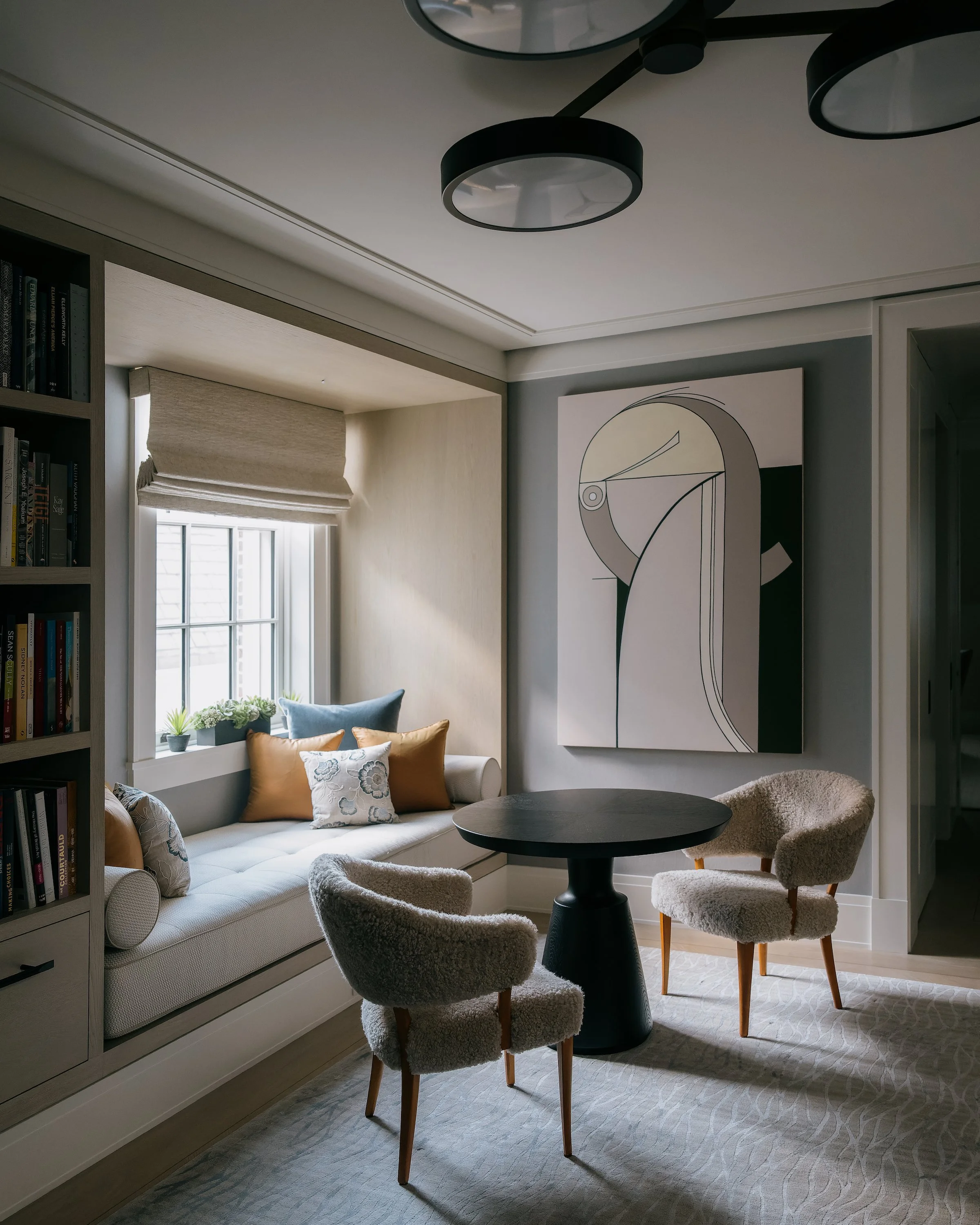
Upper East Side Townhouse
Withheld
CLIENT
Upper East Side, NY
LOCATION
OVERVIEW
The Upper East Side Townhouse represents a refined approach to luxury residential design, where sophisticated architectural aesthetics meet the unique lifestyle needs of a discerning family. Located in New York's Upper East Side, this multi-story residence showcases the power of thoughtful listening and collaborative design to create spaces that truly reflect the inhabitants' way of life. This project embodies the essence of bespoke residential living, where every detail serves to enhance comfort, functionality, and personal expression without compromising architectural elegance.
The residence demonstrates JG Neukomm Architecture's commitment to understanding and translating client needs into beautiful, functional spaces. Through extensive consultation and careful observation of how the family lives, works, and entertains, each room has been designed to support their specific routines and preferences. The design process prioritized creating spaces that feel both luxurious and livable, formal and comfortable, establishing a sophisticated backdrop for daily life that adapts to the family's evolving needs over time.
The architectural design maintains JG Neukomm Architecture's approach of combining clean modern aesthetics with luxurious materials and meticulous attention to detail. Each space has been crafted to provide both functional excellence and visual sophistication, ensuring that form follows function while creating environments that inspire and delight. The comprehensive scope includes complete architectural design and planning, extensive interior architecture and design, custom furniture and lighting pieces specifically designed for each space, and careful consideration of how natural light, circulation, and proportions contribute to the overall living experience.
This project showcases JGNA’s high standards for personalized luxury residential design in Manhattan, demonstrating how careful listening and thoughtful design can create homes that truly serve their inhabitants. This project showcases the future of high-end residential living, where bespoke solutions and attention to detail create unprecedented levels of comfort, beauty, and lifestyle enhancement, establishing a new paradigm for what luxury living can achieve through the marriage of exceptional design and deep understanding of client needs.
Program Elements: Entry Vestibule | Stair Hall | Kitchen and Family Room | Ground Floor Terrace | Butler's Pantry | Living Room | Dining Room | Studies | Powder Rooms | Catering Room | Elevator | Master Bedroom | Children's Bunk Room | Library | Roof Deck | Screening Room | Professional Kitchen | Gym | Staff Suites | Laundry Room | Storage Areas | AV and Mechanical Rooms
























