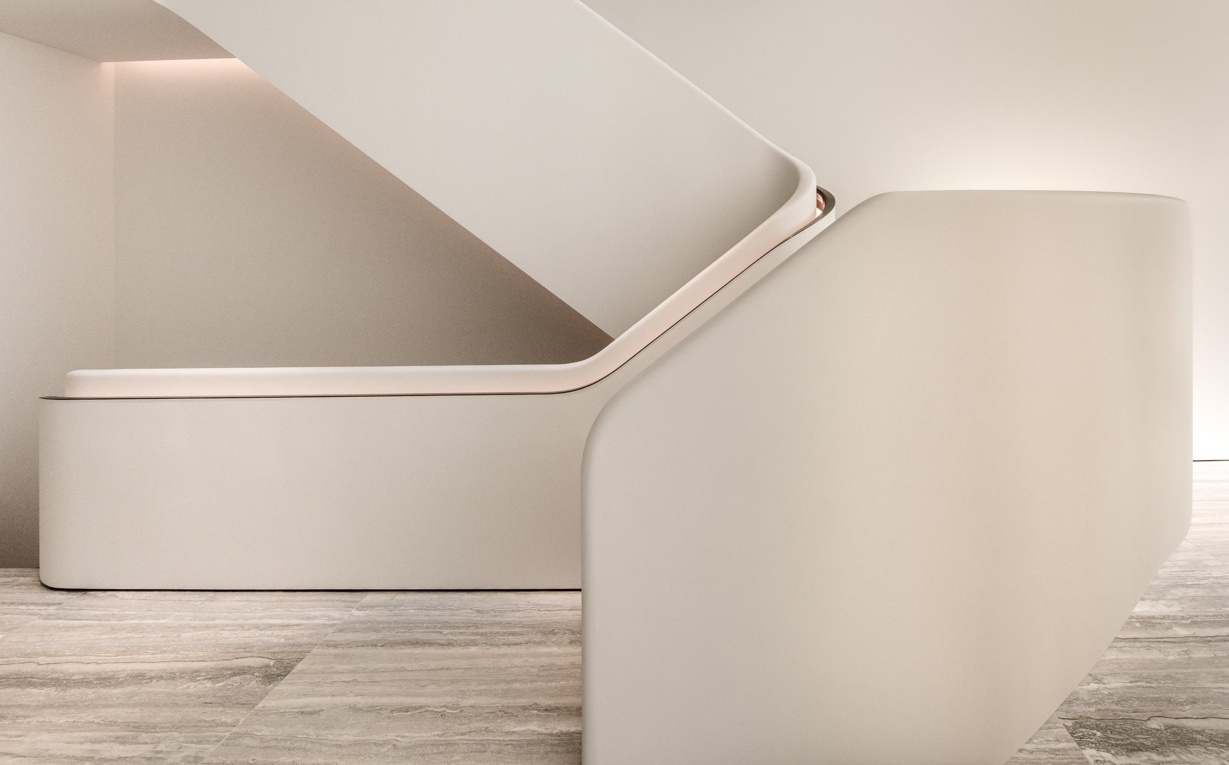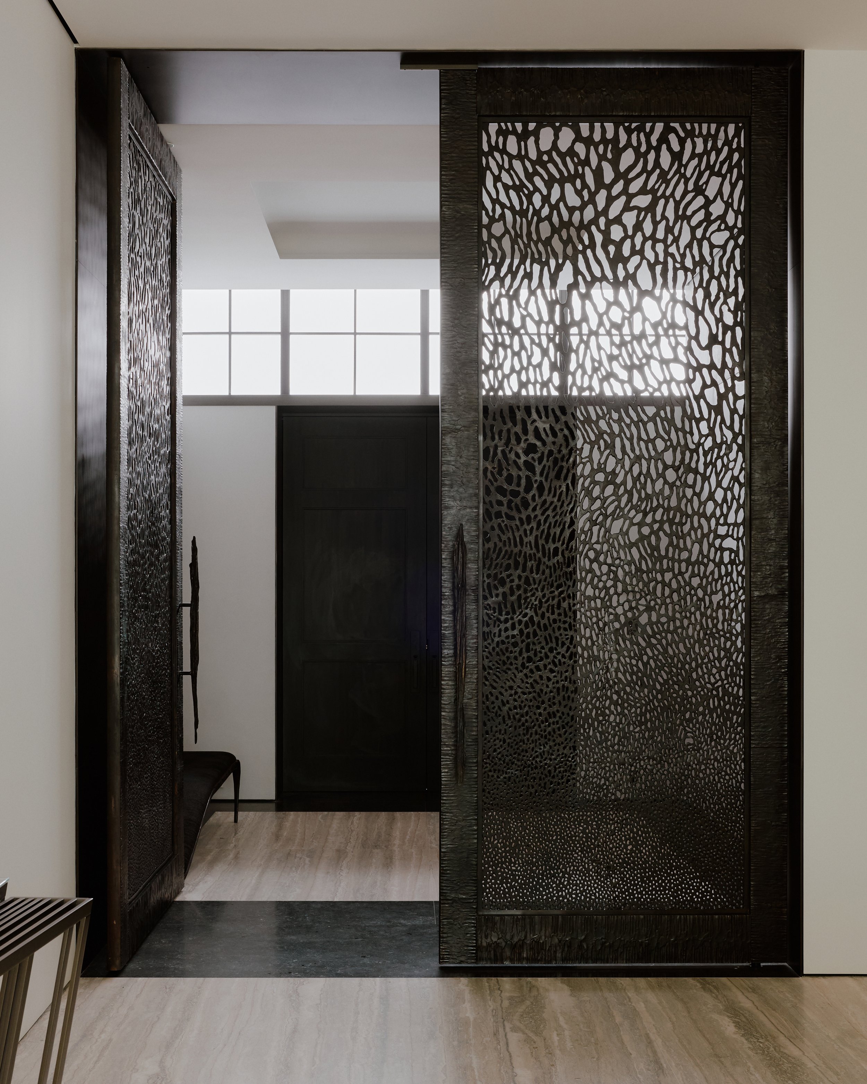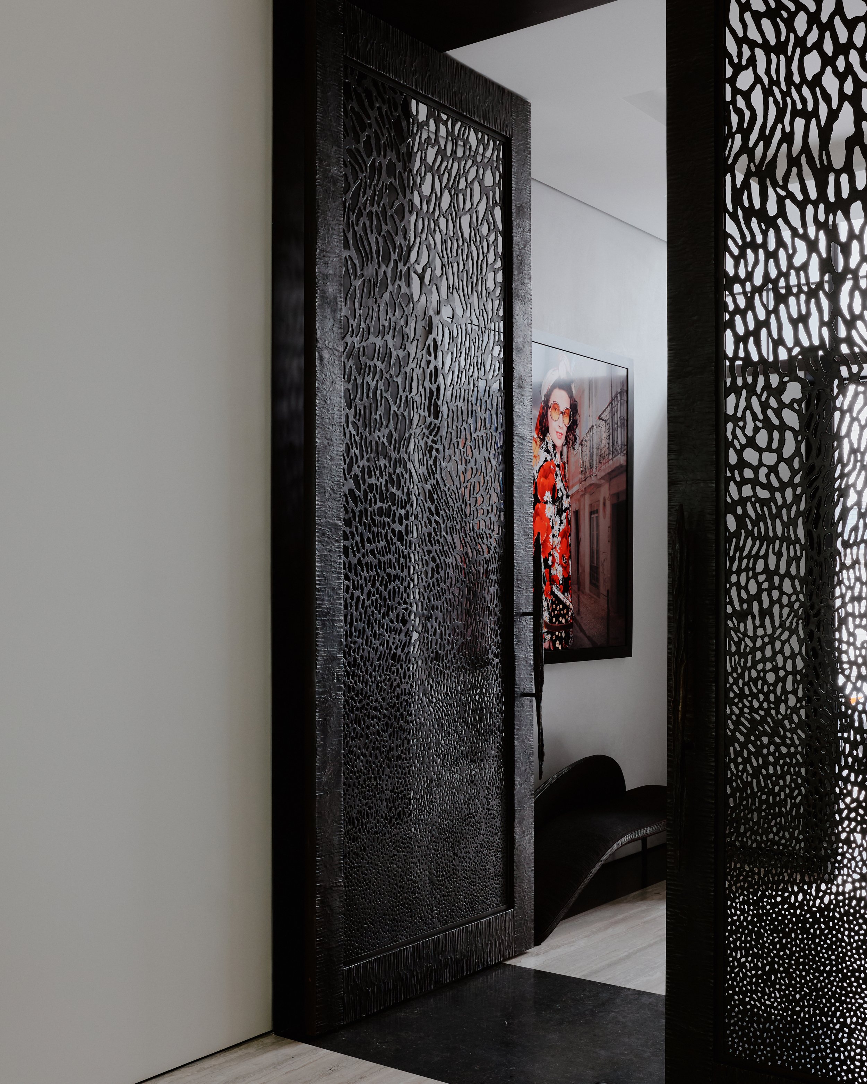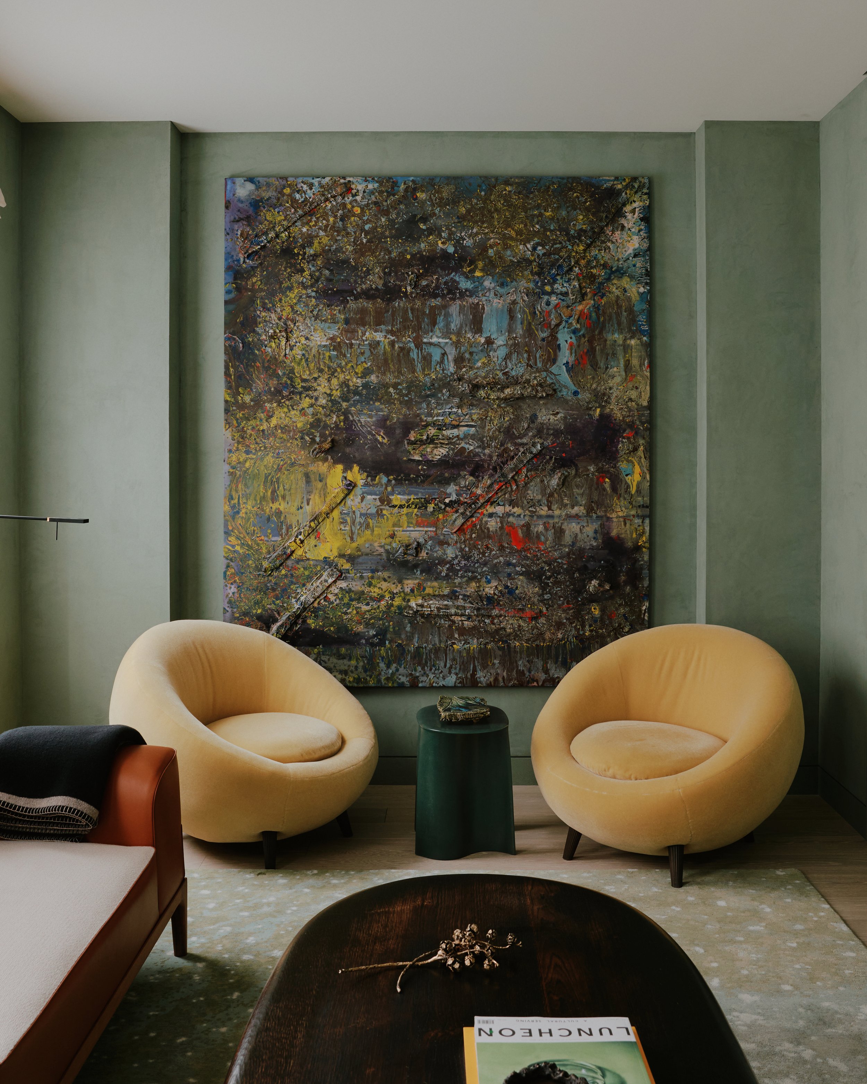
West Village Townhouse
Withheld
CLIENT
West Village, NY
LOCATION
OVERVIEW
The West Village Townhouse is an exercise in the dialogue between architecture and art. As a patron of the arts, our client has amassed a world-class collection and also had an interest in commissioning pieces specifically for the home. We carried out a full interior reconstruction and collaborated with interior designer Francis Sultana to create a residence where architecture not only supports the art but oftentimes comes forward to become part of the art itself.
In addition to the interplay of art and architecture, there were other strong vectors that needed to be resolved. The client wanted a minimal but also bold and hip color story, and the space envisioned to be a family-friendly home base in the city was also landmarked for its historical and cultural relevance. The building’s program holds space for these tensions, where moving through the four stories becomes a procession of creativity-infused and urban influences true to the client’s life experiences, having taken up residence in many cities around the world.
Our work began with a full cellar excavation, preserving the landmarked façade and expanding the interior with a new terrace, roof-deck, and an enlarged cellar. The complete reconstruction reimagined the space, which approximates the size of a city lot, utilizing the entire depth to maximize the functionality for the family’s needs and a re-setting of the floors to increase ceiling heights. One enters a generous vestibule and through a grand set of bronze doors crafted by the artist Michele Oka Doner. The entrance opens to a seating room and gallery showcasing significant artworks from the client’s personal collection. An oversized frosted-glass skylight illuminates the room with natural light and connects to the terrace floor above. Our feature stair serves as a focal point for paintings and sculptures to distribute around. The art-filled central circulation presents a journey of dynamic shifts and unexpected contrasts, nodding to the duality of spatial program as both background and foreground.
Program Elements: Apartment Unit Design | Kichen | Library | Stair | Bedroom | Bathroom


















