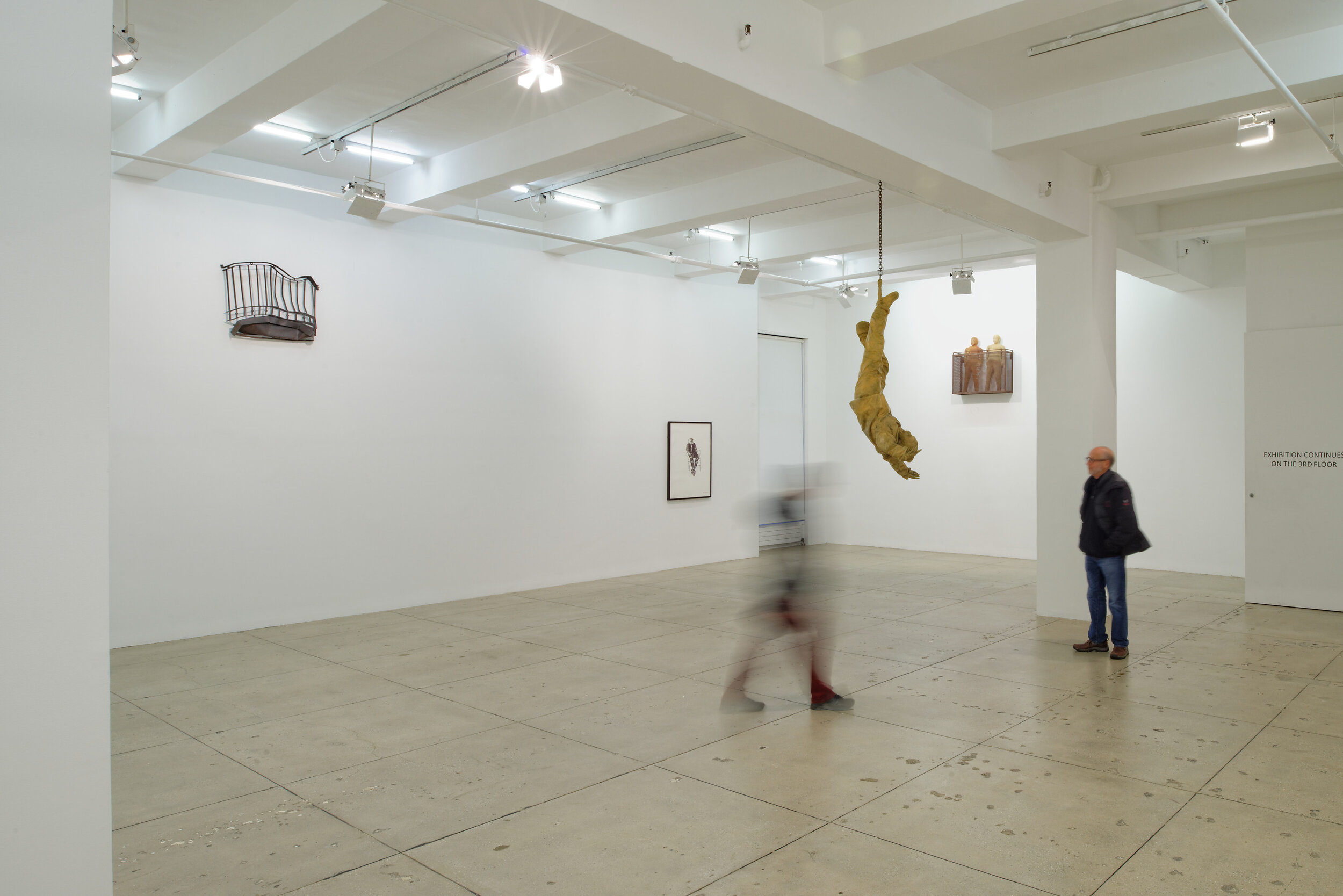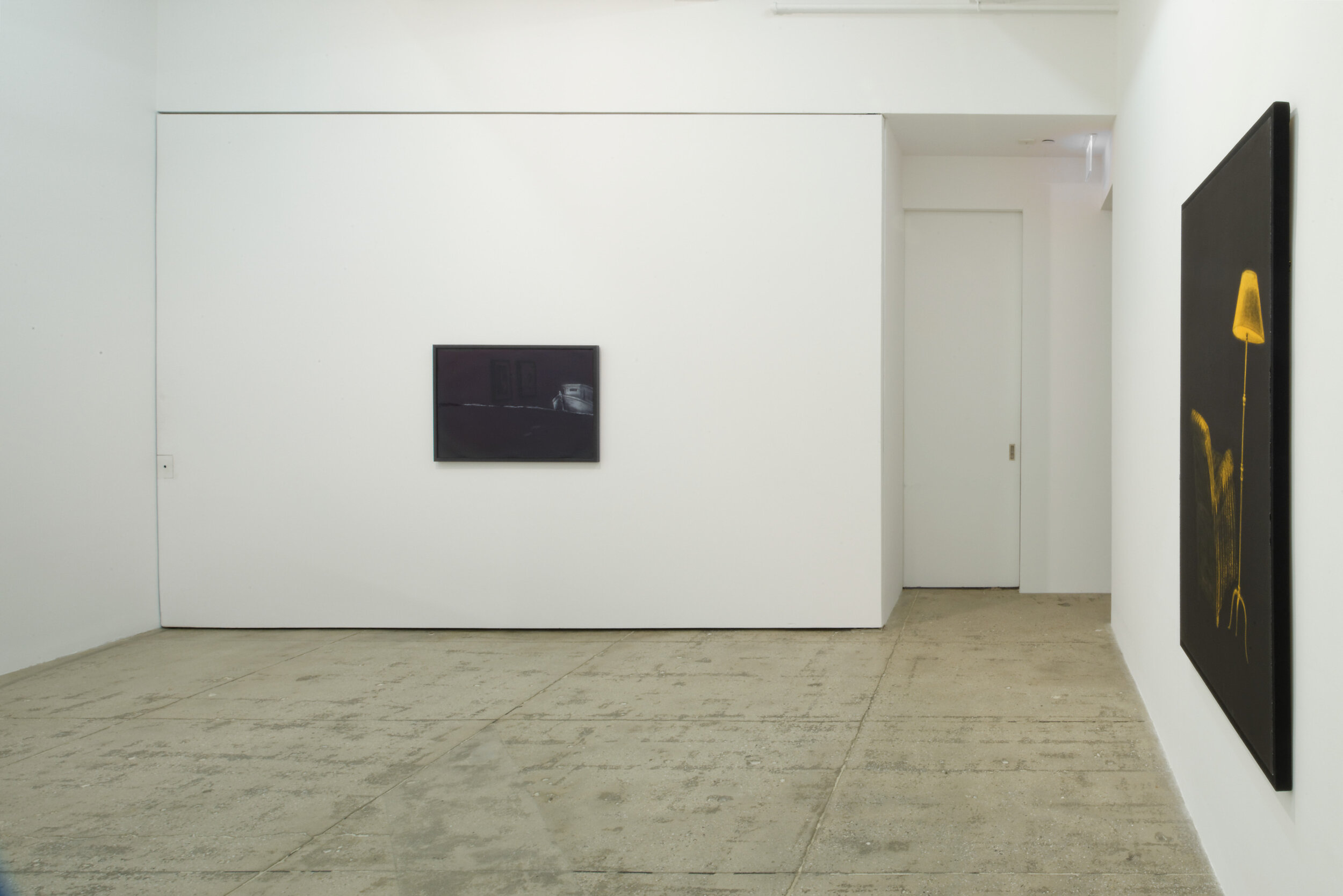
Marian Goodman Gallery
Marian Goodman
CLIENT
New York, NY
LOCATION
Overview
Over several decades, Marian Goodman gallery has represented many of the art world’s most illustrious artists. To accommodate larger and larger shows, the gallery had gradually expanded into more 15,000 square feet of space, but the access to and from the many new areas was unplanned, and required using the building’s public corridor. To simplify and better organize the spaces, we developed a simple parti: two large galleries located at the north and south ends of the building, with smaller ancillary spaces used for more intimate or private showings in the central areas. The resulting mix of spatial scales allows the gallery to show a wider variety of works and media. The simplified floor plan also gives visitors a very clear pathway to experience the spaces overall. Directors’ offices are carefully laid out to ensure a fine balance of privacy and visual connection to the site, as well as access to natural light. Oversized glass partitions in the main corridor also allow light to filter in to the gallery’s core, giving visual relief to an otherwise long trajectory.
Program Elements: Main Reception | North Gallery and Viewing Room | South Gallery Reception | South Gallery | Lower Floor Reception | Lower Floor Galleries and Viewing Room | Private Viewing Room | Video Room | Marian Goodman Office and Assistant Spaces | 5 Directors’ Offices | Meeting Space | Archival Offices | On-Site Storage | Restrooms


